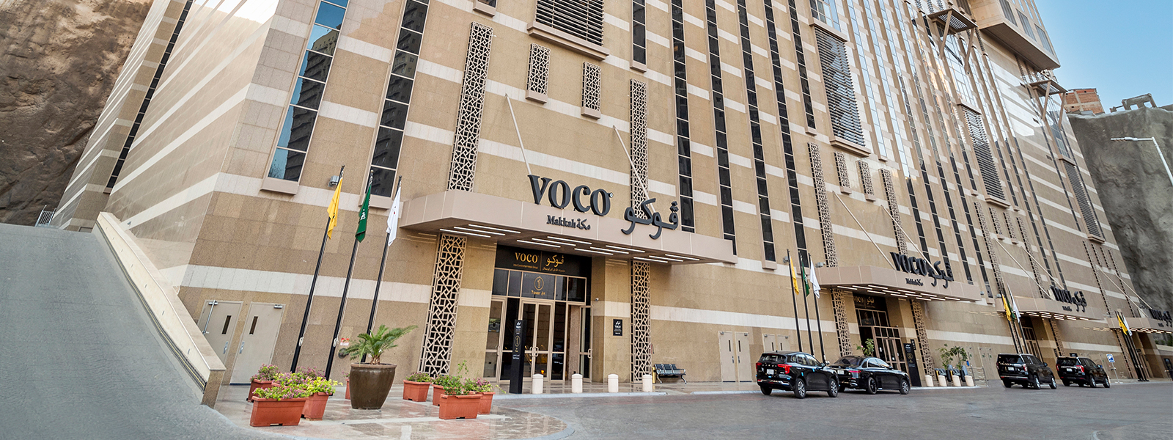
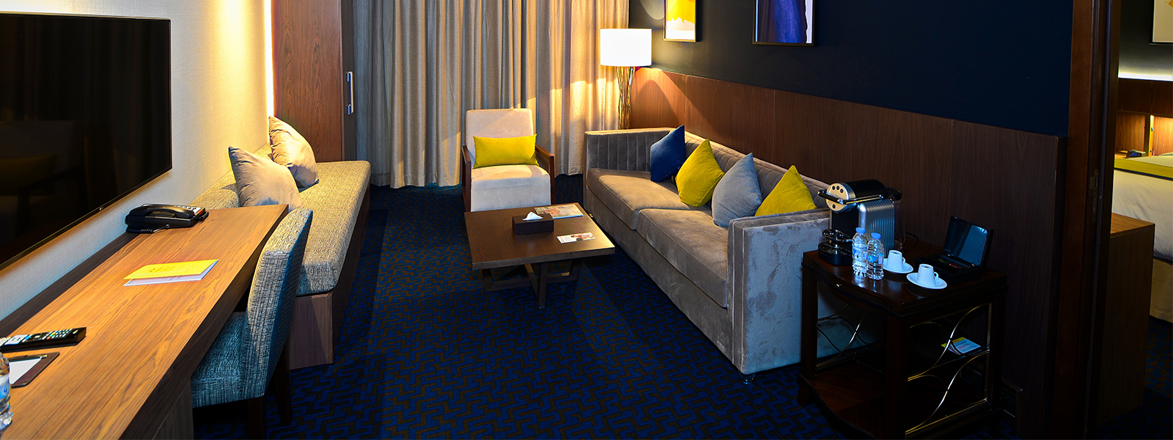
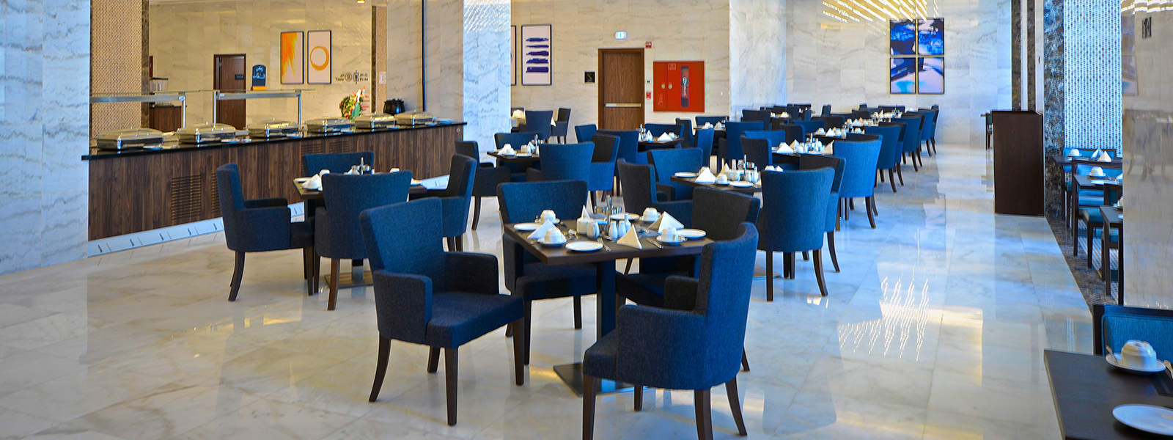
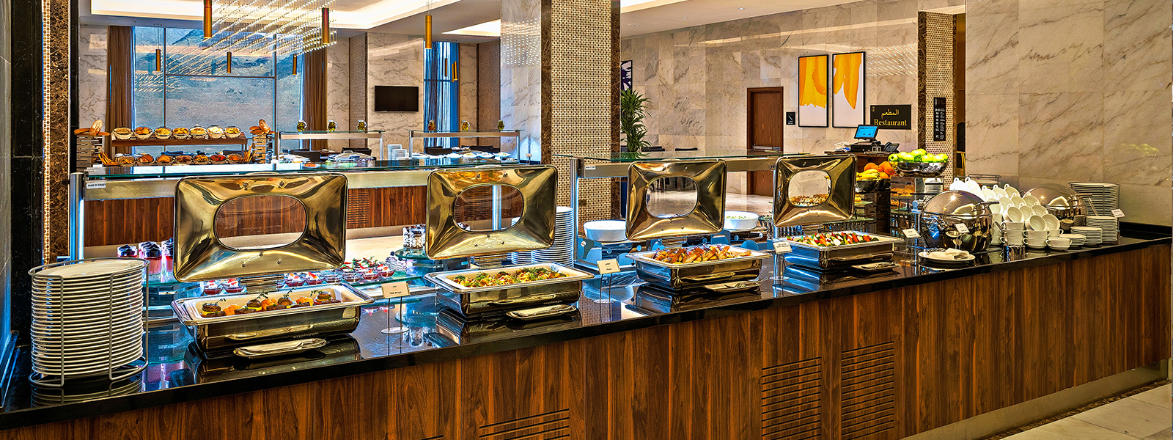
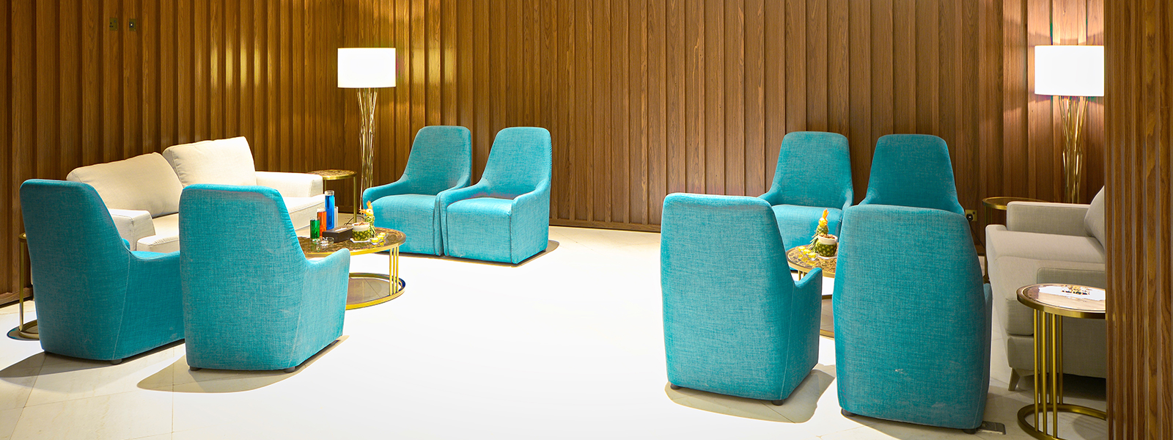
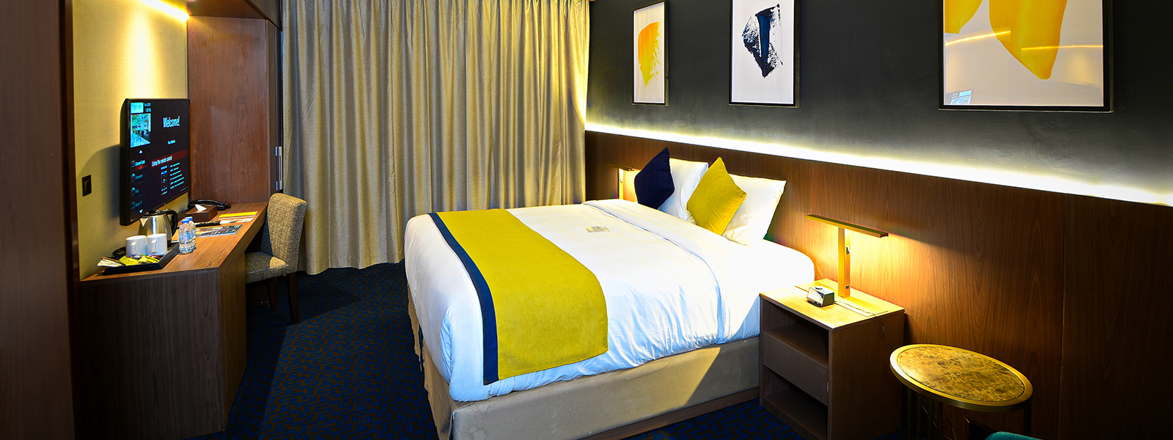
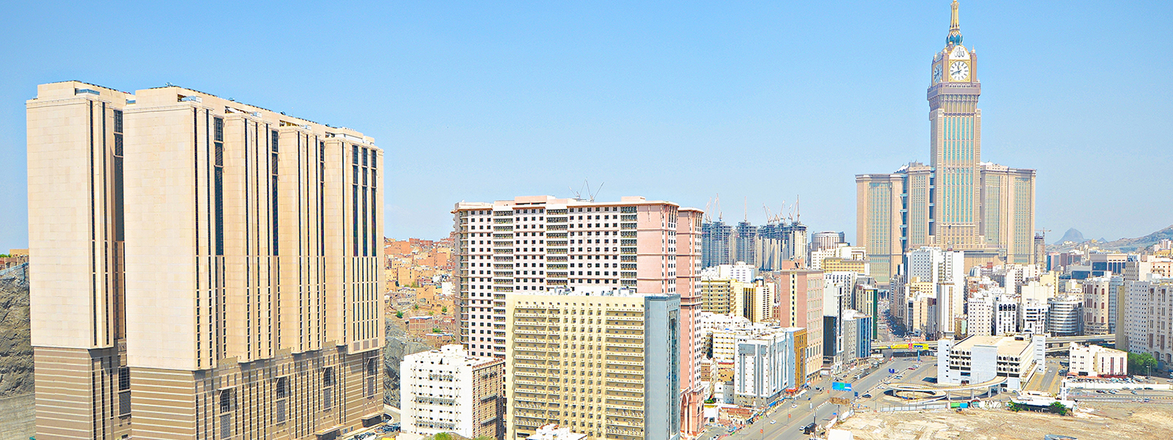
.jpg)
.jpg)
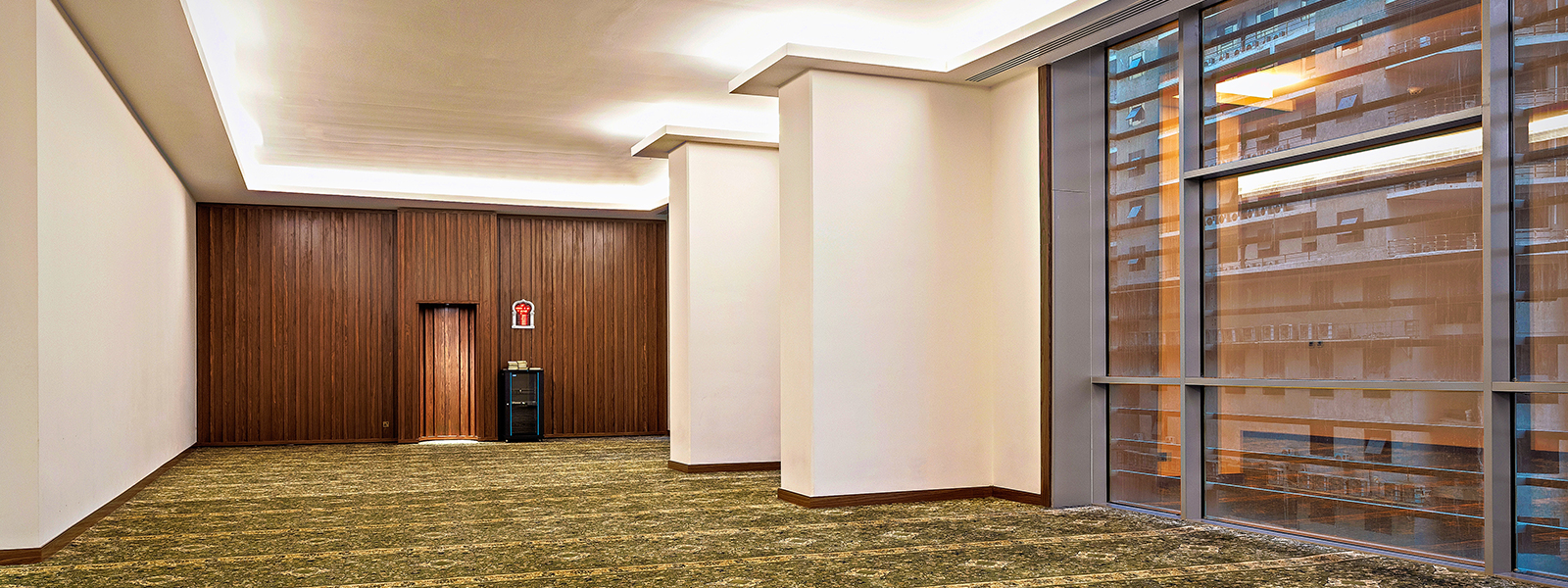
The total land area is 48,260 m2 with the total built up area of all buildings reaching 866,027 m2
There are 21 towers in total. These are comprised of hotels, with some buildings divided between hotels and hotel apartments. There are slight variations in layout for the rooms and floors; however, all sizes have been designed according to international standards for 4-star hotels. All towers are equal in height, totaling 42 levels: 29 of rooms and 13 for services.
Maad Hospitality Towers, lay about 1.3 km from the Haram; and 800 meters from the Haram’s southern expansion area. Access is straightforward with neither difficult hills to climb nor tunnels to pass. Pedestrians can simply walk on the pavement; and passengers can drive or ride buses to the Haram entrance within minutes.
SOM (Skidmore, Owings and Merrill), the firm that designed Dubai’s Burj Khalifa, submitted initial designs; and subsequent architectural consultation and technical designs have been undertaken by Zuhair Fayez and AMSAD.
The whole project has been separated into 3 phases, the last of which will be complete in a few years. The first phase is progressing as per schedule and will be operational by January 2018.
An international 5-star operator will provide booking systems that allow online as well as call-in reservations; and the hotel’s commercial team is already in discussions with online travel operators as well as travel agents to ensure convenient reservation.
Full towers are available for investment by individuals and companies that meet the requirements set out by the Saudi authorities governing property ownership. Individual units have not yet been made available for ownership. Investors are invited to express interest in the project by contacting the number in the website or using the contact form on the Contact Us page.